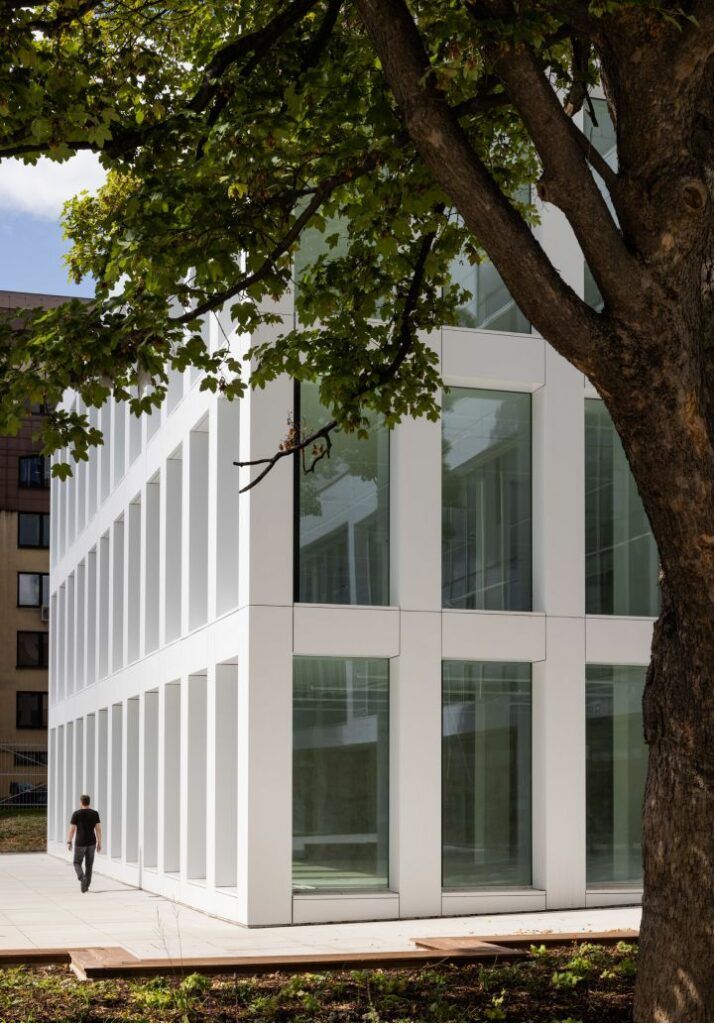Architecture
Compliance of architecture and energy efficiency
A new design of high-quality glass and conventional facades with horizontal windows will give the building a modern architectural expression without modifying its basic composition figure.
The building will have an energy-efficient cover with a modern, automatically-managed and environmentally-friendly microclimate conception.











